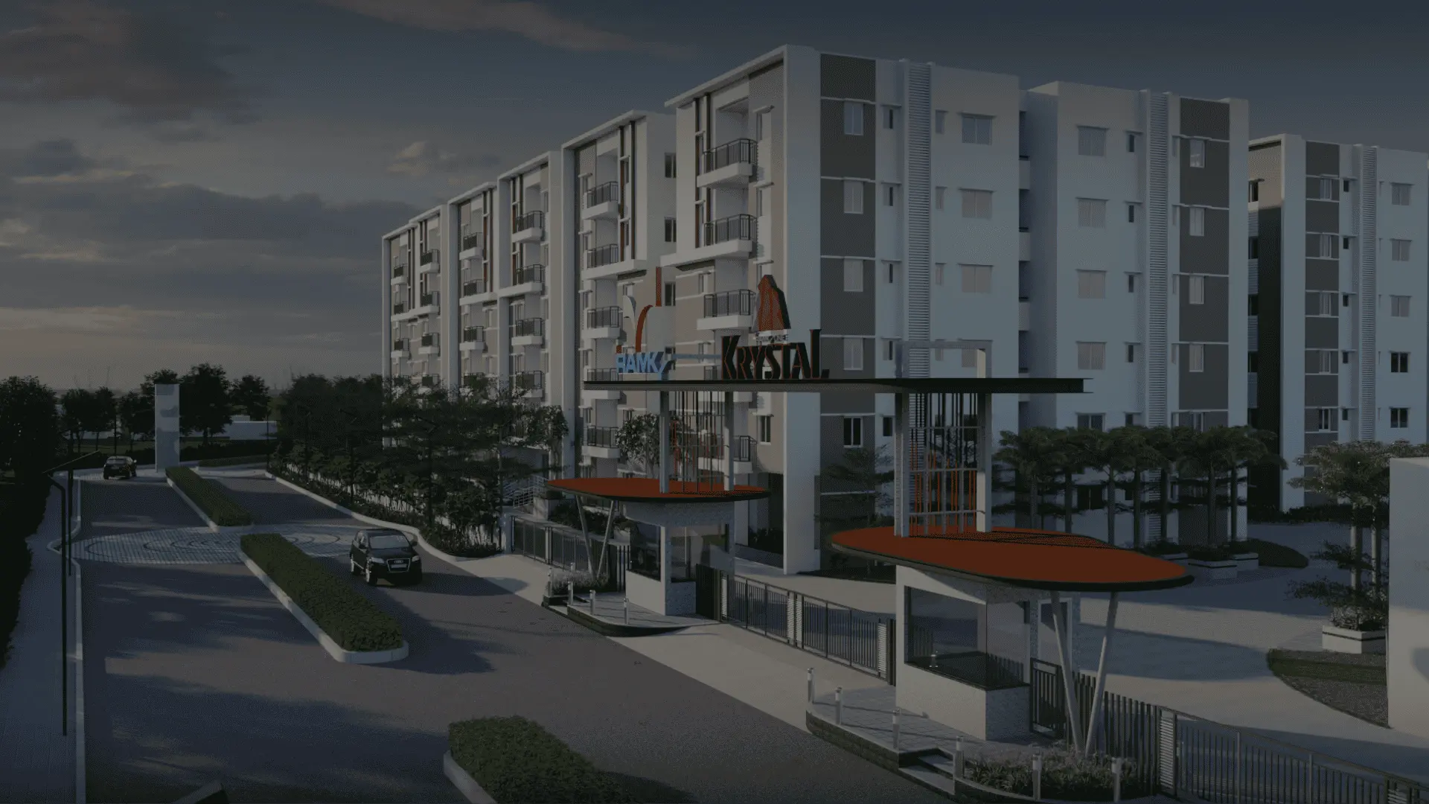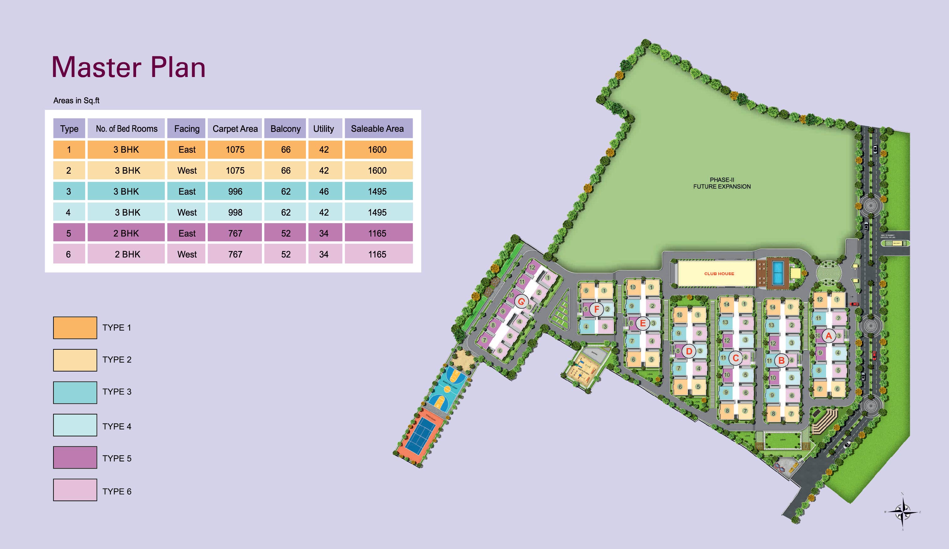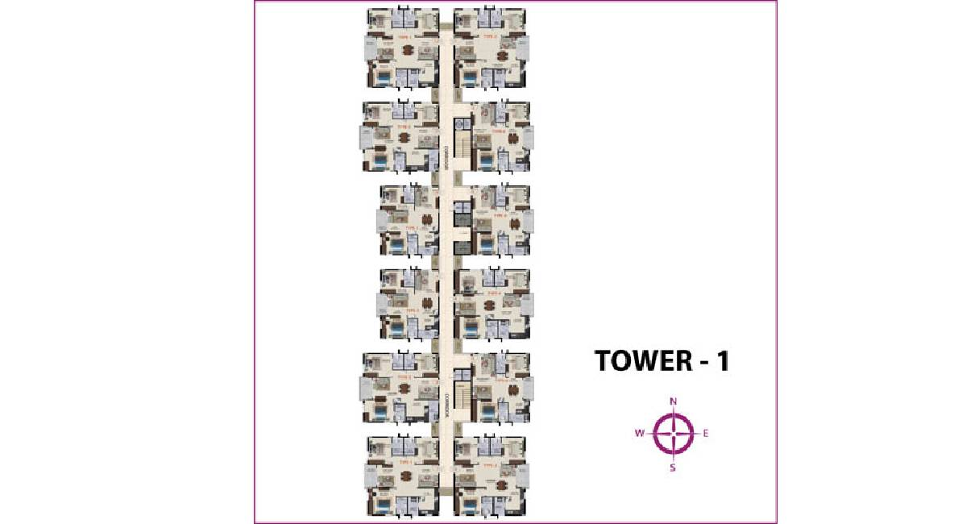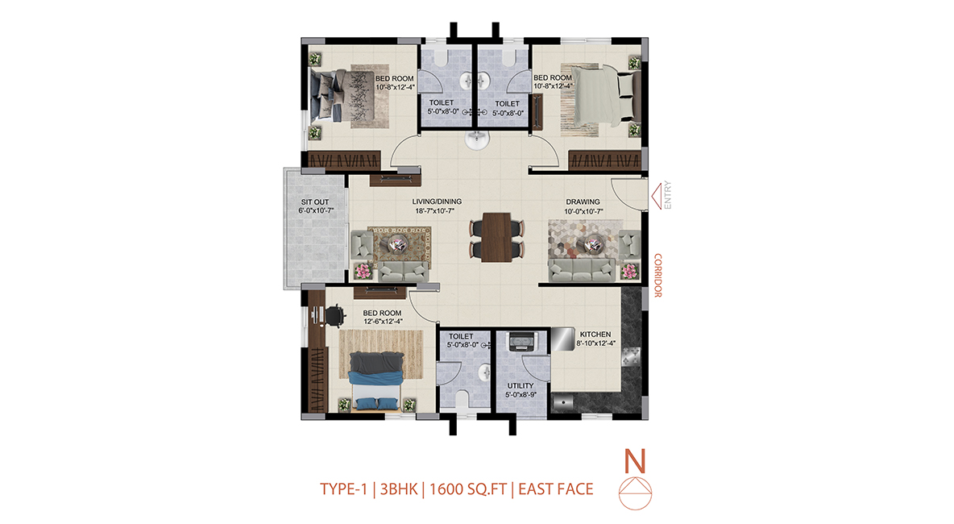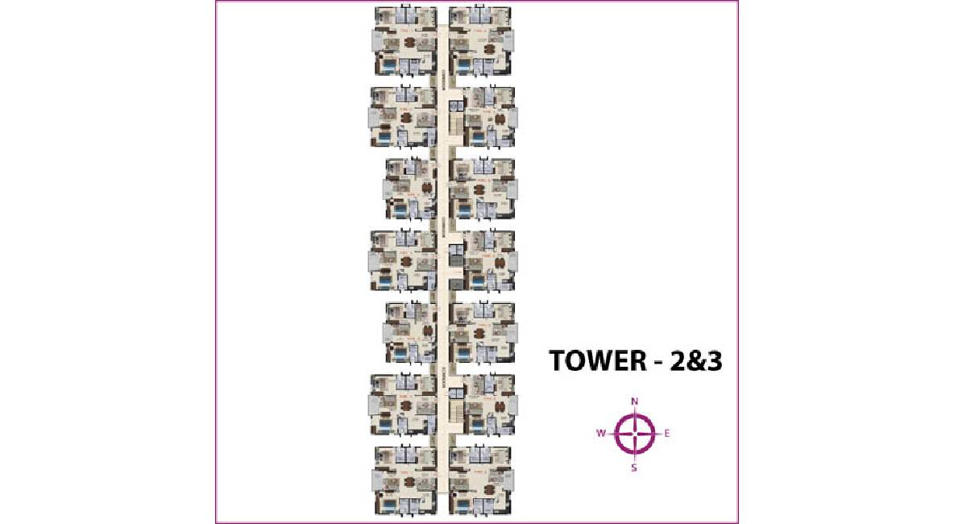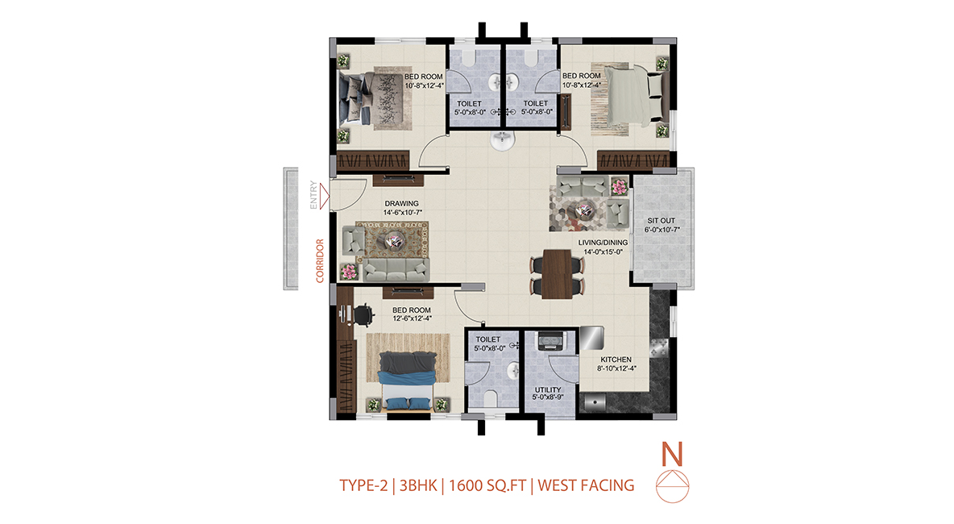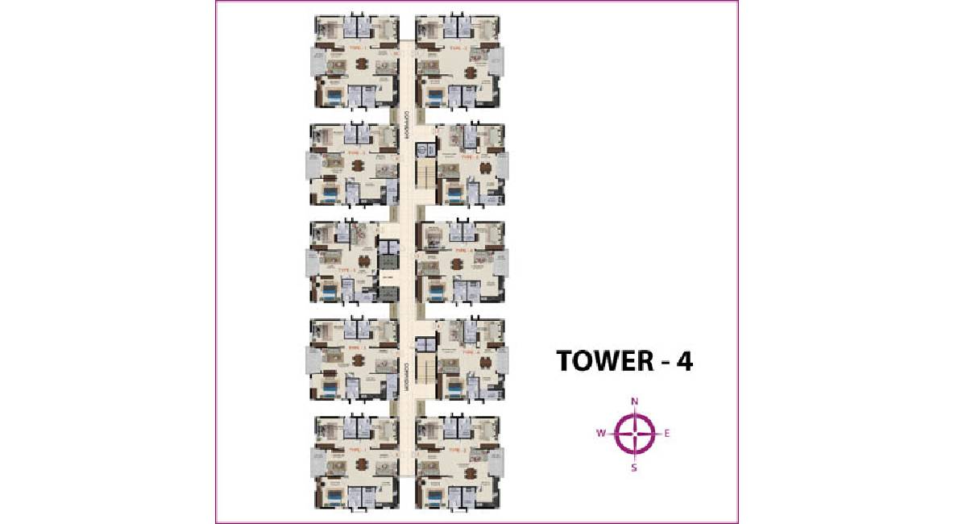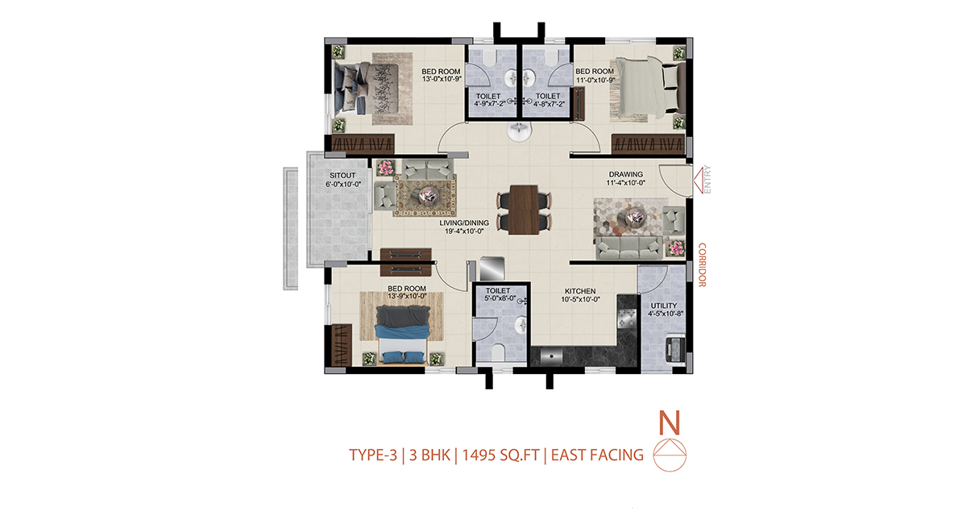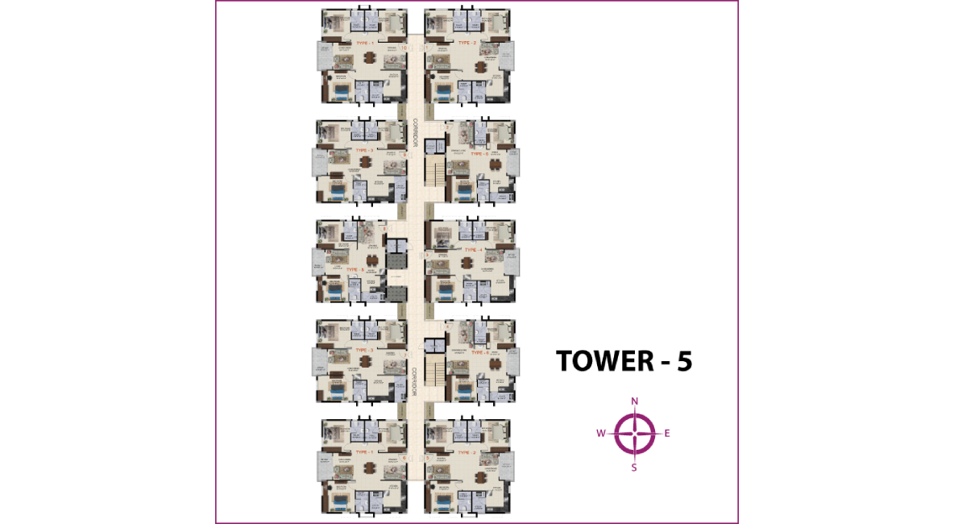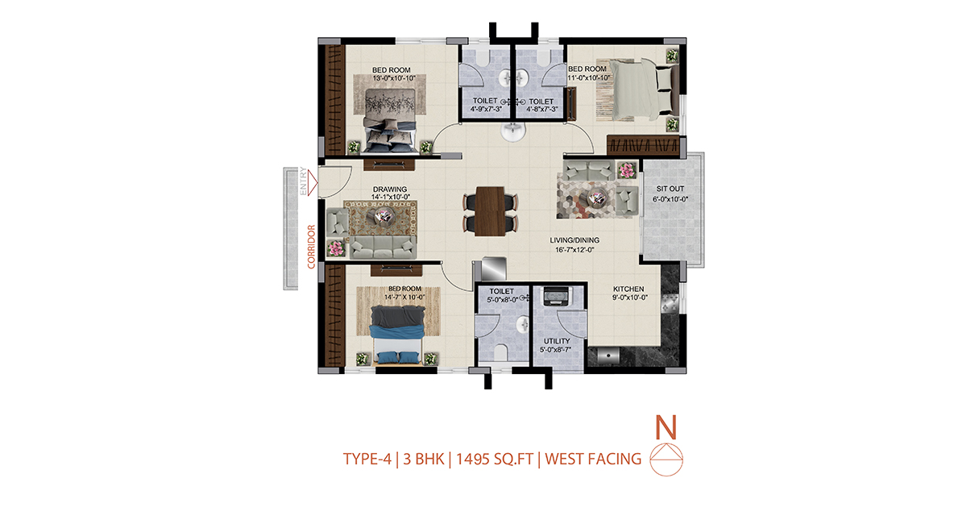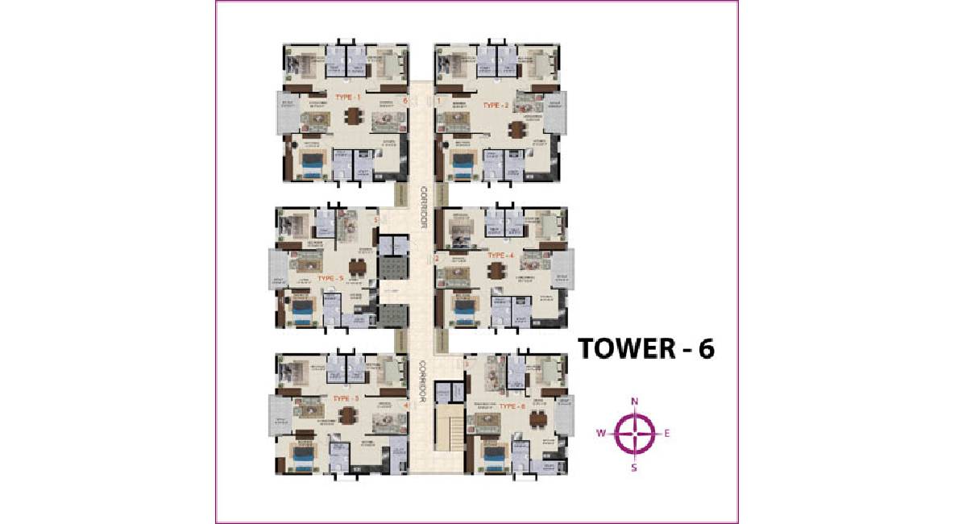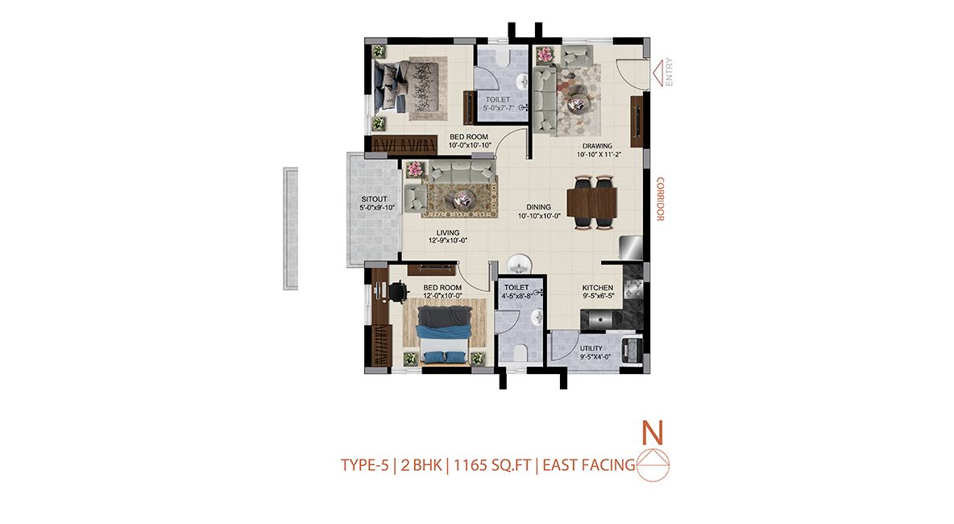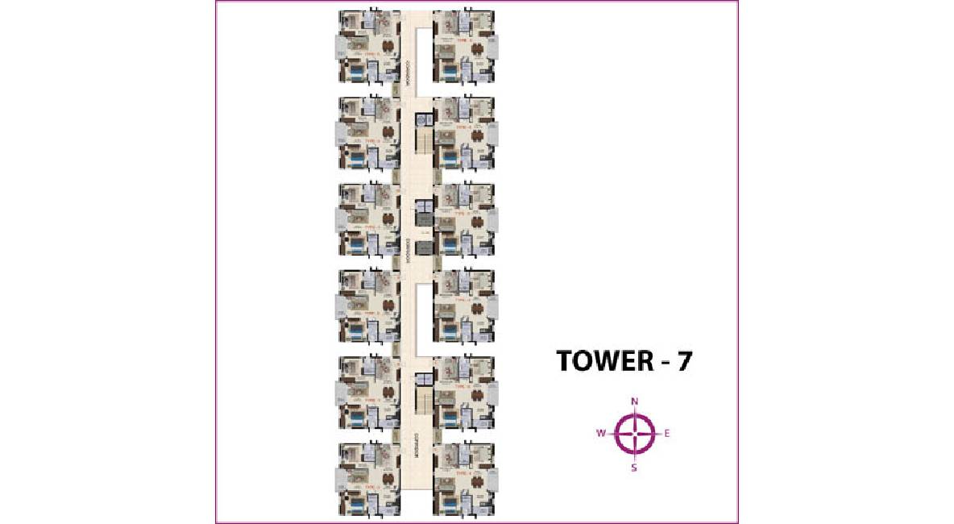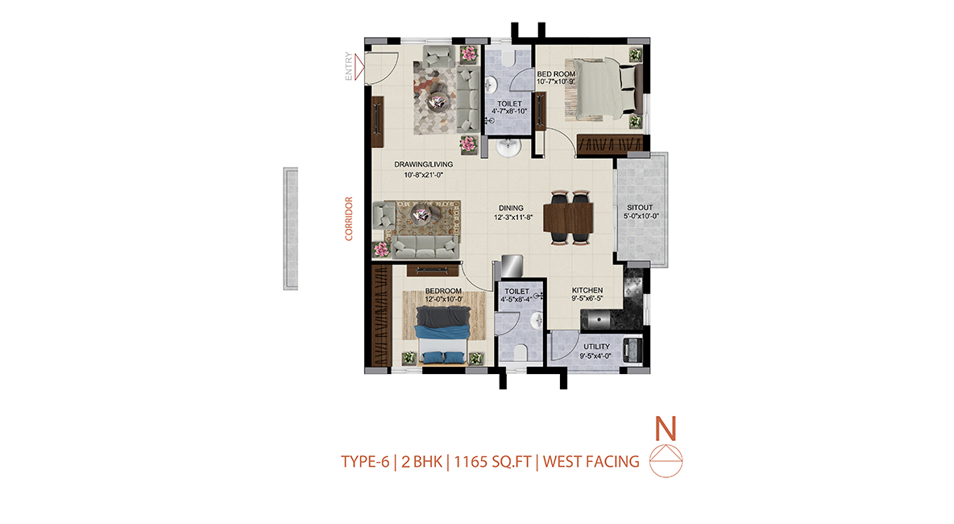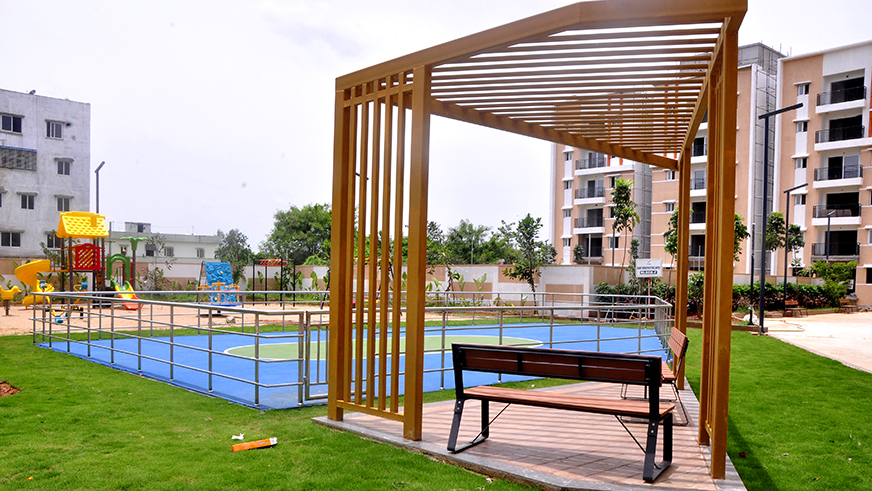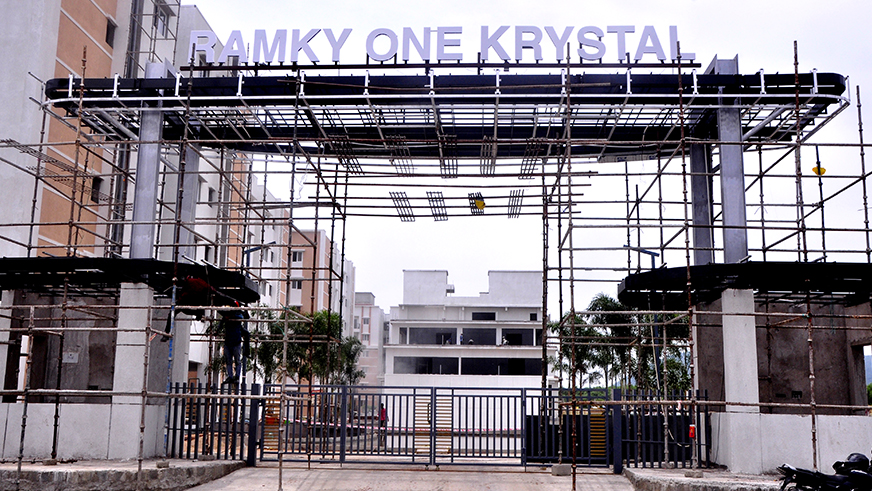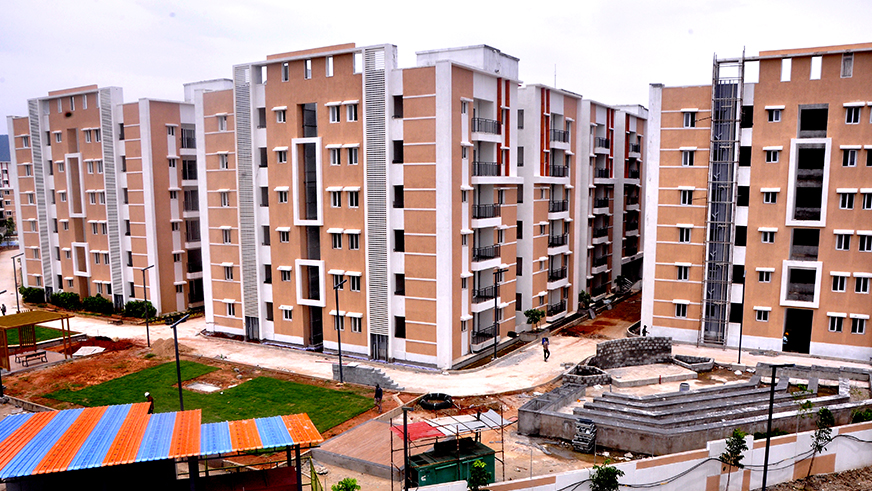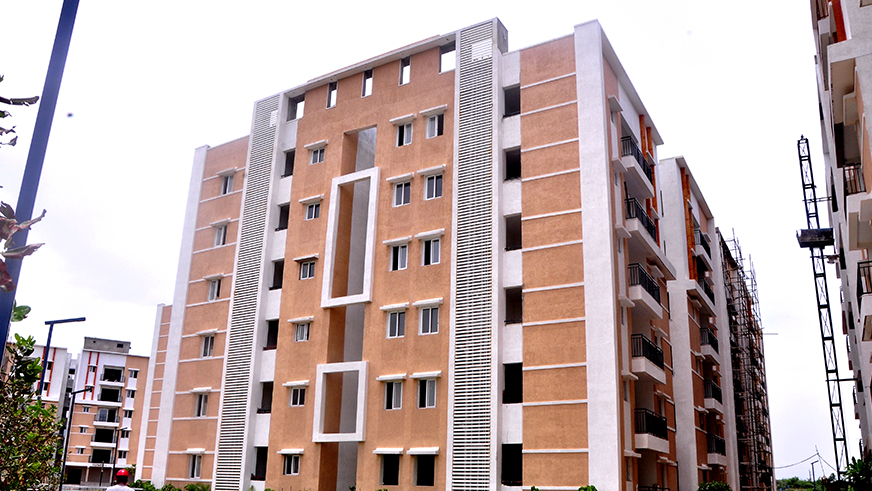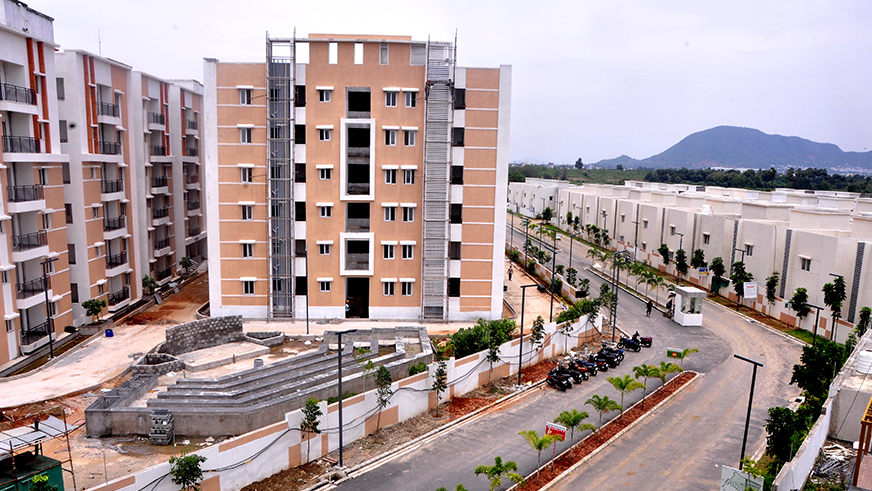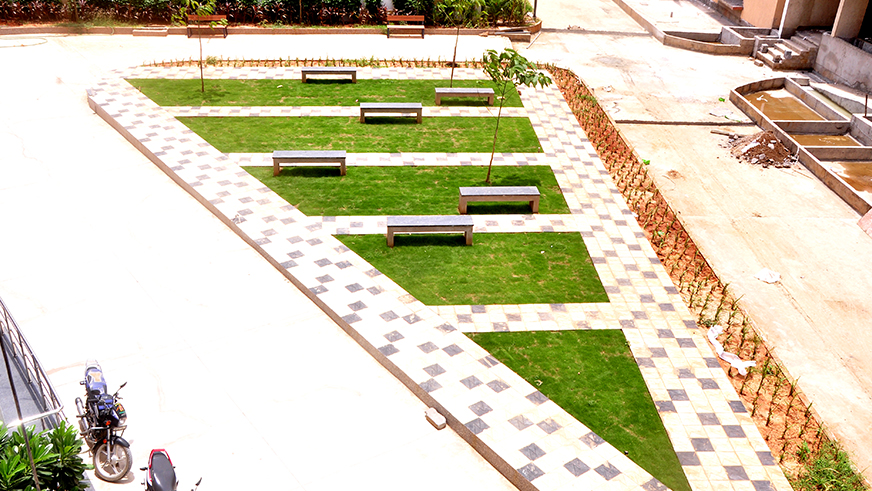
6.1
Acres Property

459 Units

Sheelanagar
Visakhapatnam

RERA NUMBER
P03240171296
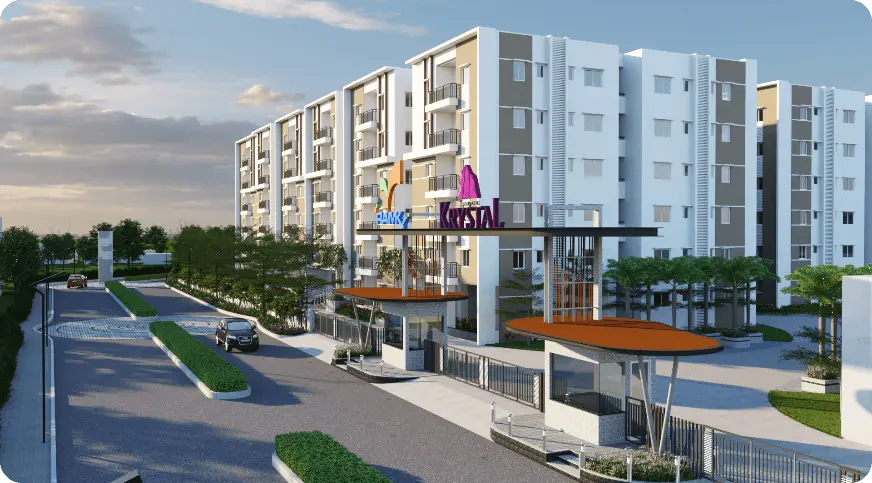
Ramky One Krystal located at Sheela Nagar, Vizag sprawls across 6.1 acres. The premium lifestyle project stands out with its serene landscape, jogging track & well-connected roads. The closely connected airport is a vital draw to its added beauty. Besides its imposing layout, the project is 100% vaastu compliant, well-integrated with the architecture principles of 3 sides open flats. Ramky one Krystal holds a lively pedestrian-friendly podium, car parking limited to the basement. A vast area of 38,300 sq ft assigned for a clubhouse, Gym, Yoga, Swimming pool with stunning courtyards of greenery and 24×7 security surveillance making it the best affordable luxury apartment anyone would aspire to own.
PROJECT OVERVIEW
- Pedestrian-friendly with car parking limited to the basements.
- Smartly designed 3-side open flats with Vaastu compliance facing East and West.
- Spacious 2 BHK (1165 Sq ft) & 3 BHK (1495 &1600 Sq ft) apartments.
- World-class amenities like sporting facilities, clubhouse with swimming pool & landscaped gardens.
- Indoor sports facilities, jogging track, Yoga room, business lounge, gardens & much more.
- 24*7 High-security complex with CCTV surveillance.
- Well connected to National highway and Airport.
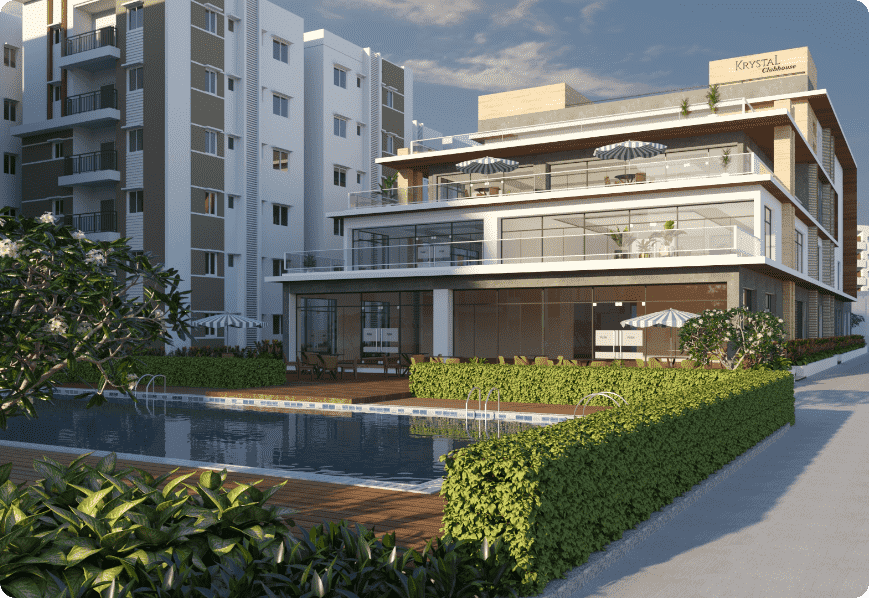
AMENITIES

SWIMMING POOL WITH TODDLER’S POOL

KIDS ZONE & PLAY EQUIPMENT

AEROBIC & MEDITATION ROOM

PROVISION FOR ASSOCIATION OFFICE

INDOOR BADMINTON COURT

GUEST ROOMS

AIR CONDITIONED GYM

RECEPTION WITH WAITING LOUNGE

AMPHITHEATRE

GRAND ENTRANCE PLAZA WITH SECURITY CABINS

TENNIS COURT

SENIOR CITIZEN LAWN

PROVISION FOR CAFETERIA

RAIN WATER HARVESTING PITS

PROVISION FOR SPA/SALON

LANDSCAPED GARDENS

JOGGING TRACK

PROVISION FOR ATM

WATER TREATMENT PLANT

MULTIPURPOSE HALL

BUSINESS LOUNGE

PROVISION FOR CONVENIENCE STORE

PROVISION FOR CRECHE

SERVICE YARD
GALLERY
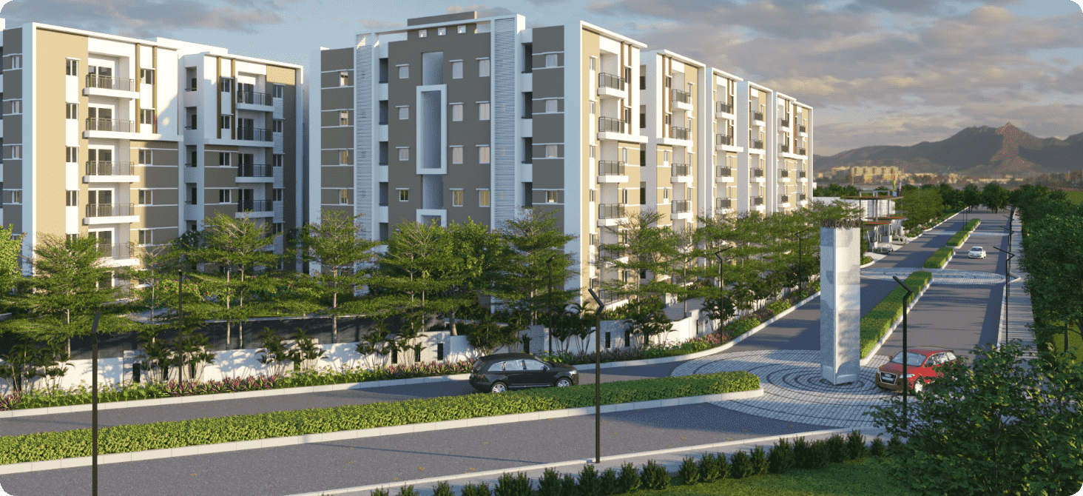
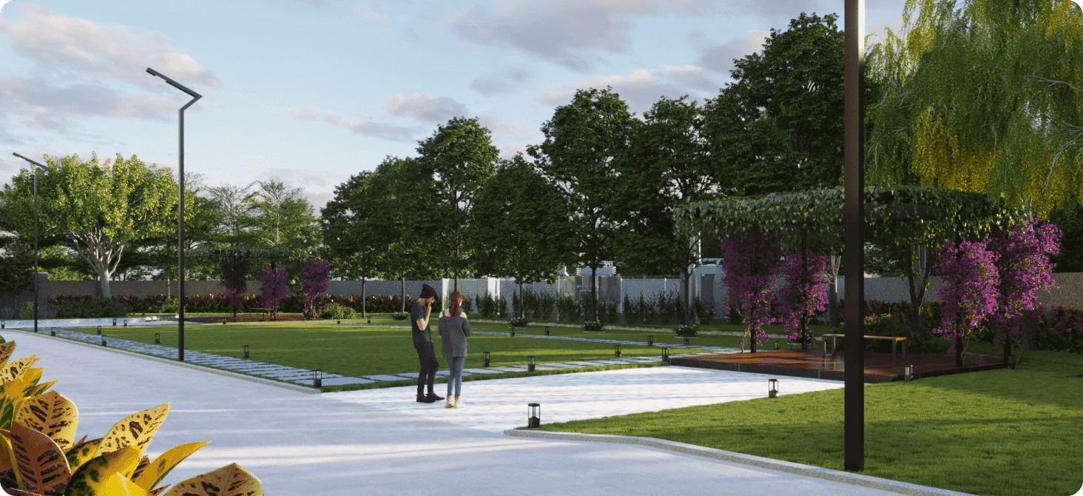
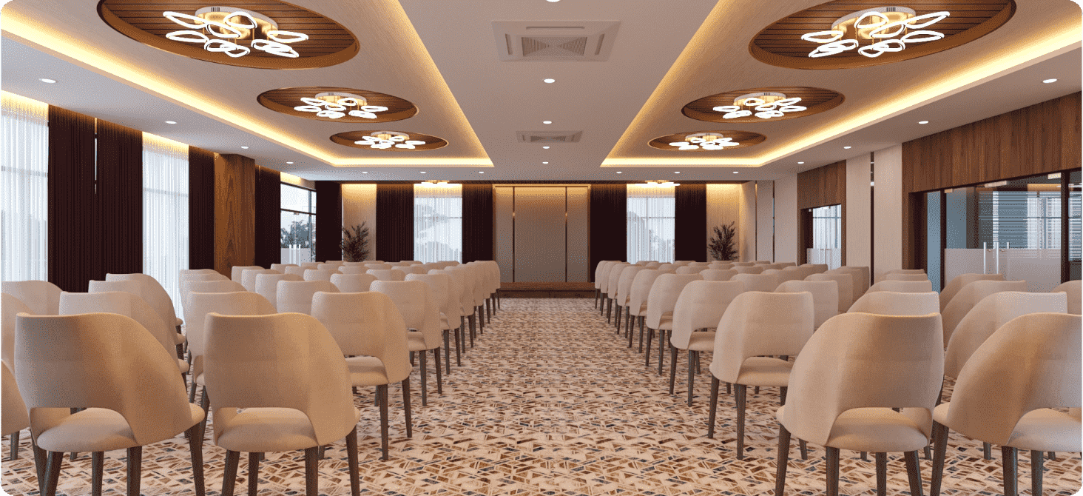
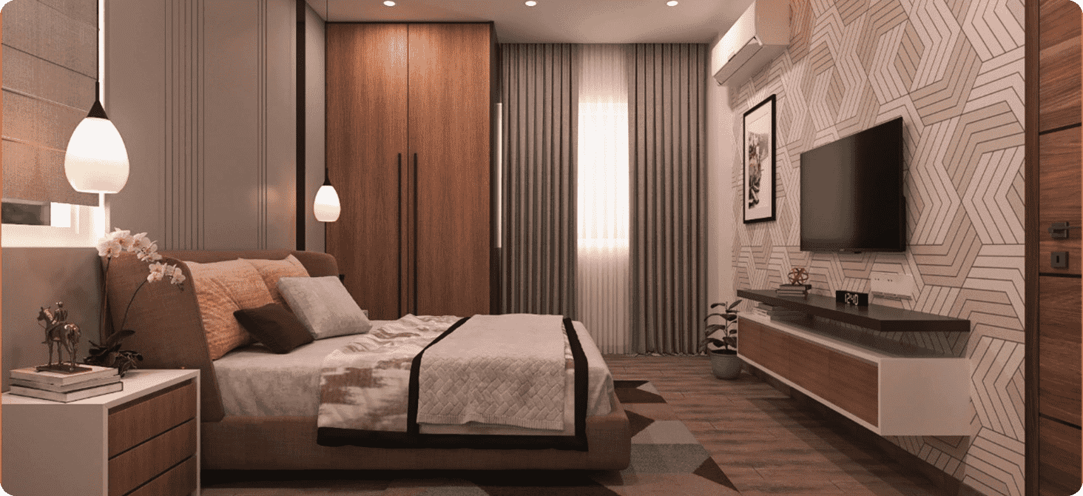
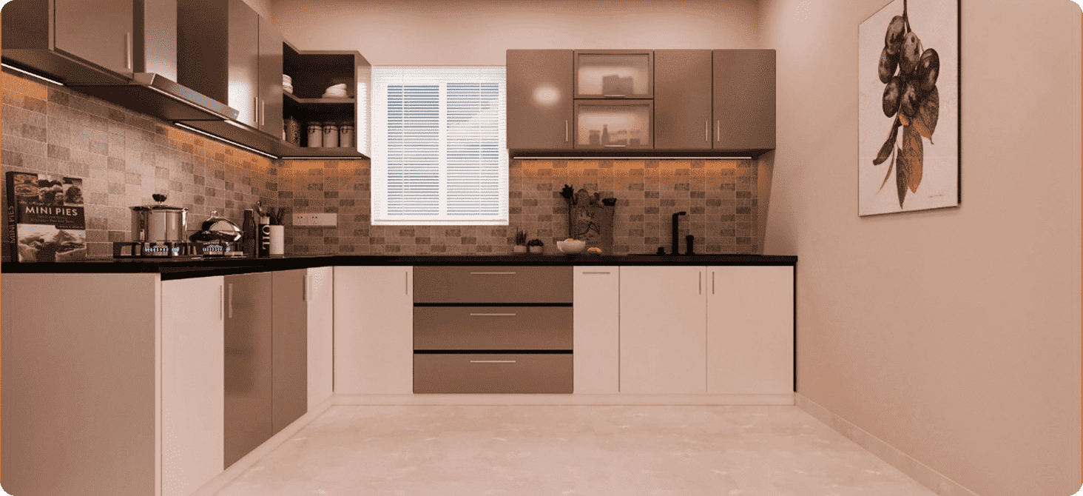
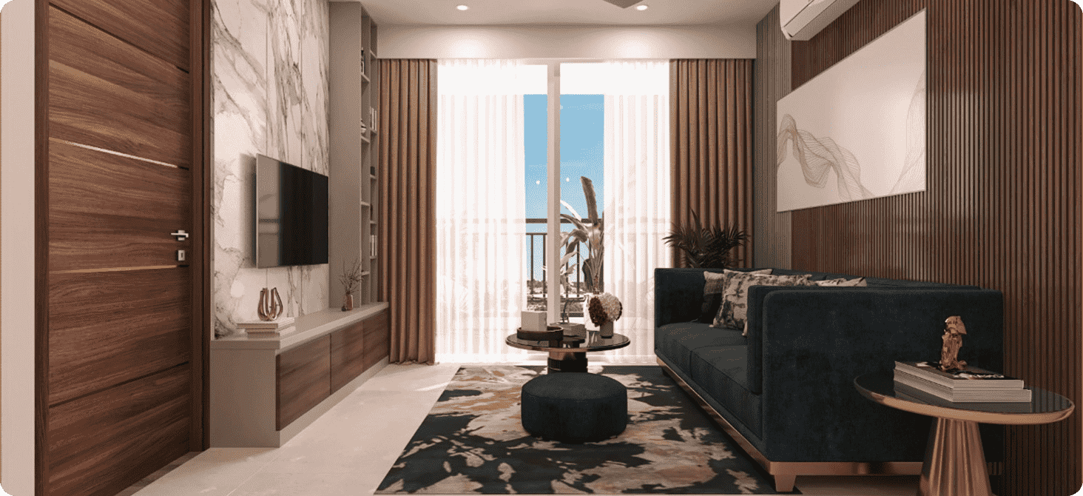
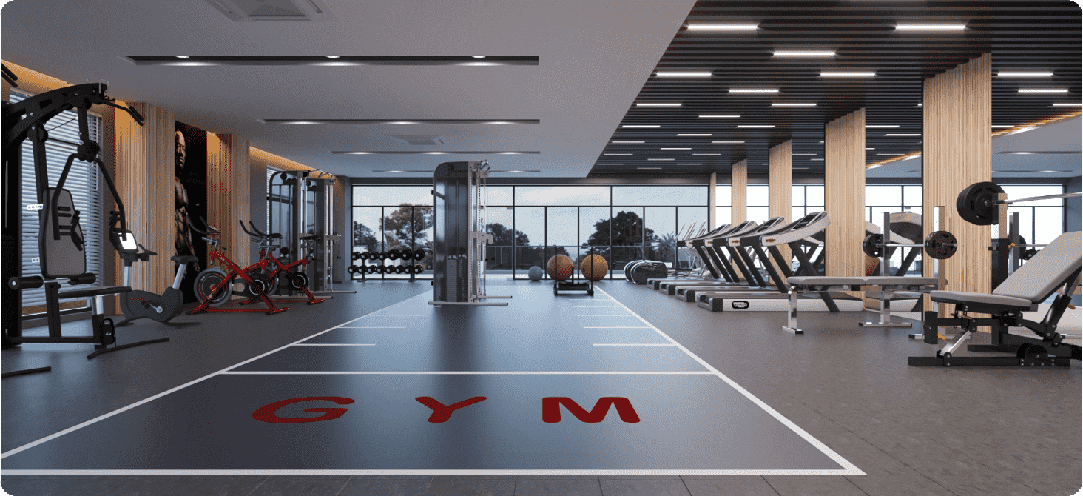
CONSTRUCTION PROGRESS - SEPTEMBER 2025
SPECIFICATIONS
- RCC framed structure to withstand wind & seismic loads
- CC Block Masonry / RCC Internal & External Walls
- Well planned lobbies and corridors
- Main Door: Engineered wood / Hard wood frame with veneer shutter on both sides and fitted with Dorset/Godrej/ Equivalent make hardware
- INTERNAL DOORS Engineered wood / Hard wood frame with shutter painted/laminated on both sides and fitted with Dorset/Godrej/ Equivalent make hardware
- French Doors: UPVC sliding doors with provision for mosquito mesh of NCL/Fenetre/Frame craft/Ambieance/magnus/Equivalent
- Windows: UPVC windows with mosquito mesh and grills in ground and first floors of NCL/Fenetre/Frame craft/Ambiance/magnus/Equivalent
- Internal: Smooth finish with two coats of premium acrylic emulsion paint of Asian/ Berger Or Equivalent, over a coat of primer
- External Combination Of Texture And Exterior Emulsion Paint Of Asian/ Berger Or Equivalent
- 2'X2' Vitrified Tiles Of RAK/Nitco/Varmora or Equivalent Make for Bedrooms, Dining & Drawing Rooms, Kitchen.
- Anti-Skid Ceramic Tiles (1'X1') in Toilets of RAK/Nitco/Varmora/Kajaria/ Equivalent make
- Ceramic Tile Dado up to 7 Feet Height in all toilets RAK/Nitco/Varmora/Equivalent make
- Kitchen Counter: Granite Platform with 2 Feet Height Ceramic Tile dado ( RAK/Nitco/Varmora/Kajaria/ Equivalent) and Sink with drain board (Nirali/Cera/Franke/Equivalent)
- Balconies: 1'X1' Anti-Skid Ceramic Tiles ( RAK/Nitco/Varmora/Kajaria/ Equivalent)
- Parking Area: Paver Tiles/ concrete
- Utility Area: Ceramic tile dado up to 3’’ height of RAK/Nitco/Qutone/Equivalent make
- Wash basins of CERA/Kohler/Hindware/Parryware or Equivalent Make
- Wall Mounted EWC Of CERA/Kohler/Hindware/Parryware or Equivalent Make
- Provision for geysers, light point and exhaust fan points in all bathrooms
- Solar fencing over the boundary wall
- Surveillance cameras at the main security entry/exit points
- Power outlets for air conditioners in living/drawing and bedrooms
- Power plug for cooking range chimney, refrigerator, microwave ovens, mixer/grinders, washing machine in utility area
- Fan, light & 5 amps sockets in all rooms 2 no of 5 amps, provision for cable point in living area, master and 2nd bedroom
- 3 phase supply for each unit and individual prepaid energy meters
- All electrical items of Legrand/Crabtree/Anchor/Panasonic/Mk/Honeywell Equivalent
- Telephone/intercom point in each flat
- Provision for internet connection in each villa
- Sewage treatment plant-recycled water shall be used for flushing and landscaping works
- Water treatment plant
- Hydropnuematic system for Domestic Supply with water meters for each Villa.
- 100% power backup for common areas & Power backup 1000W for each unit.
